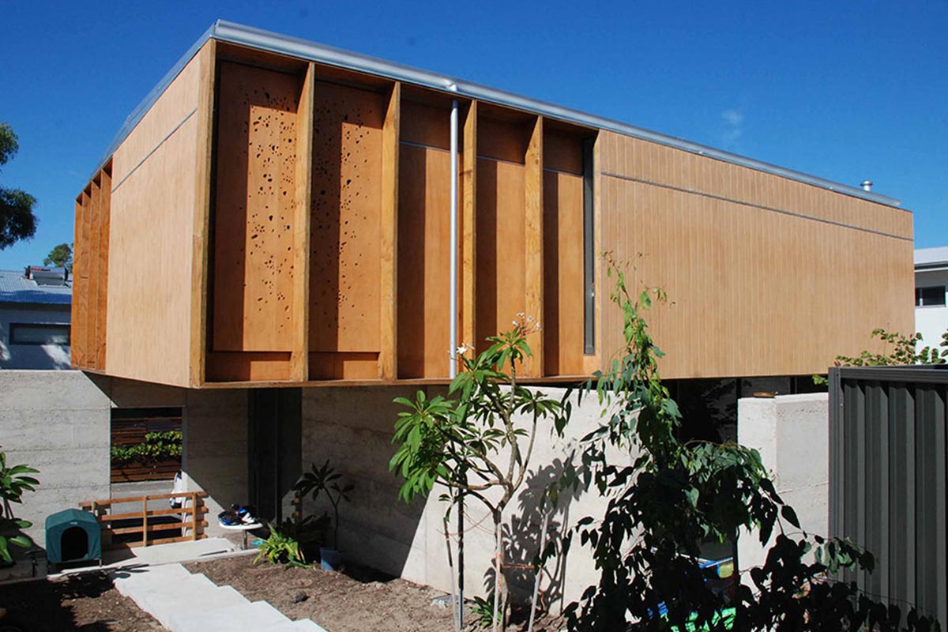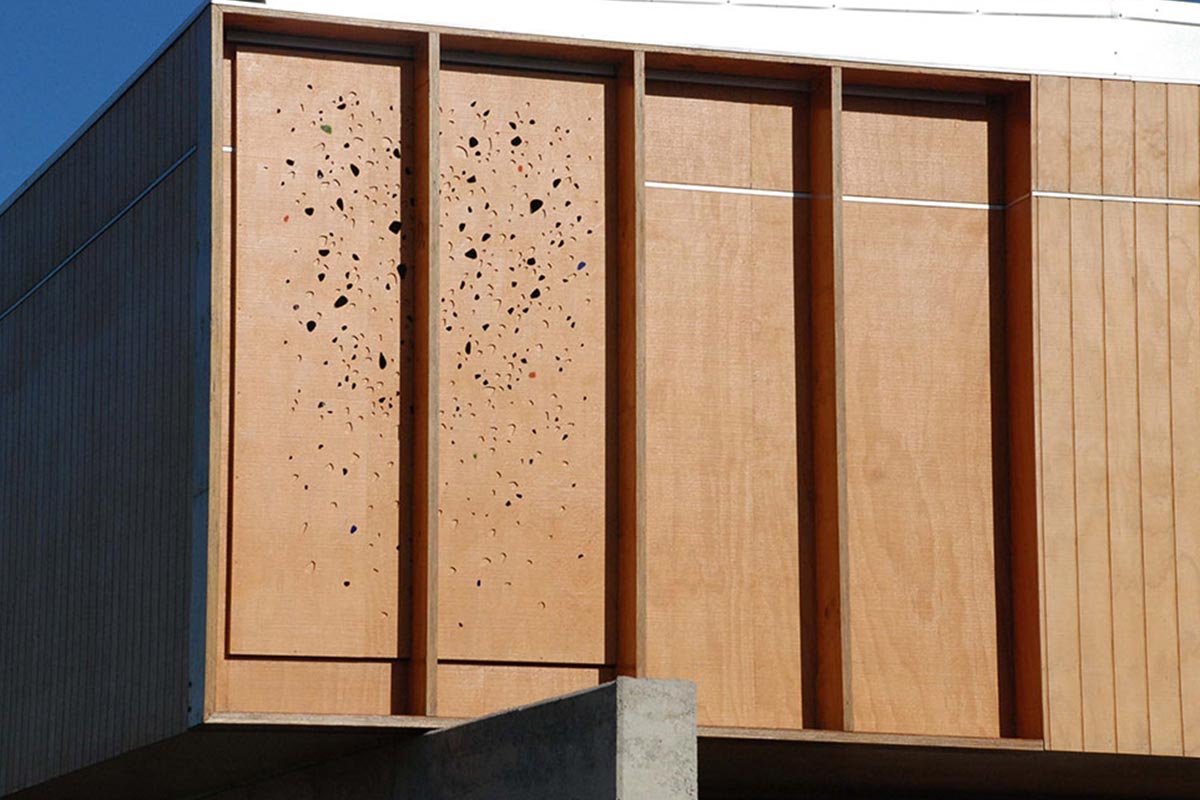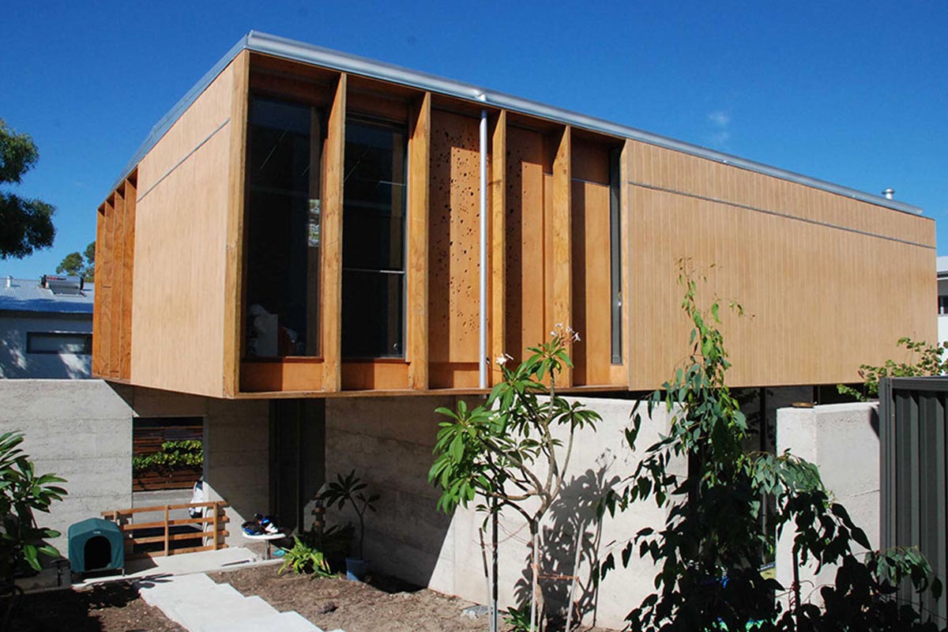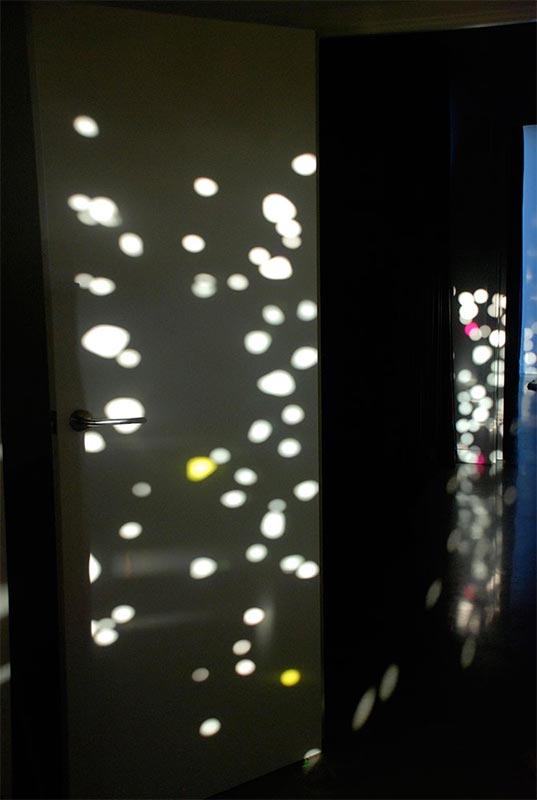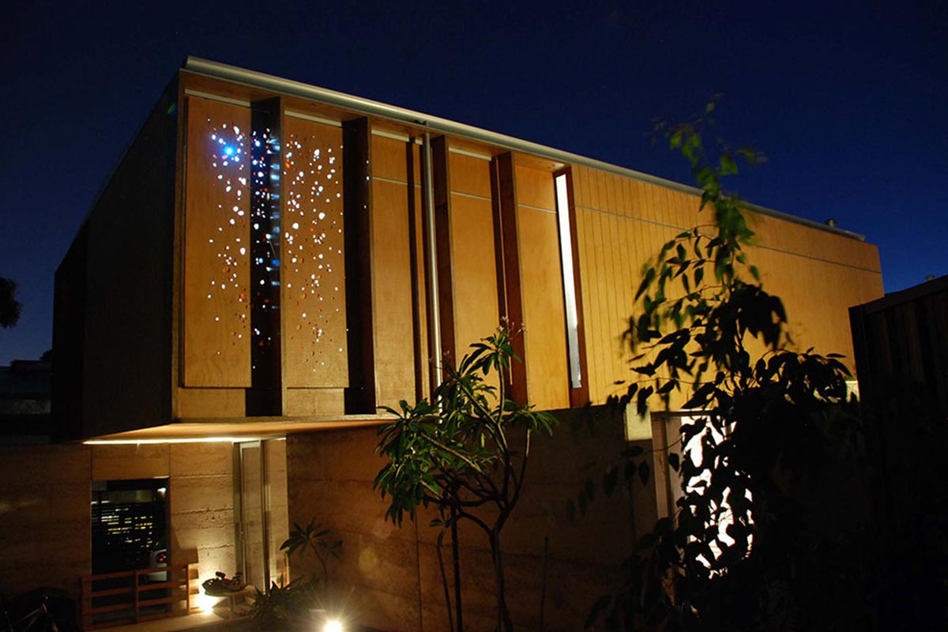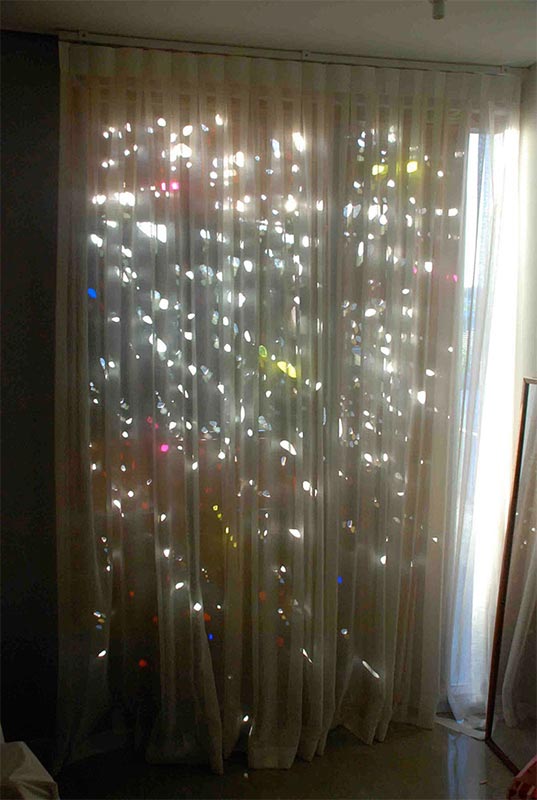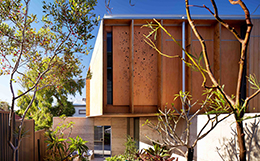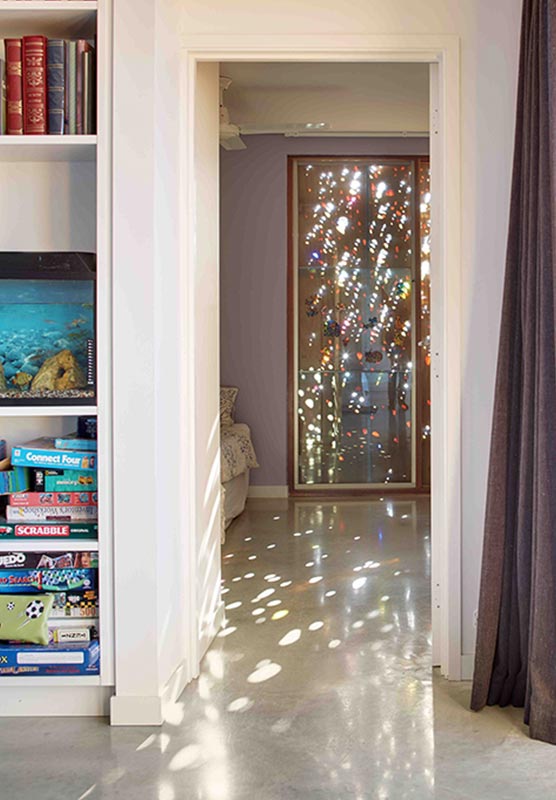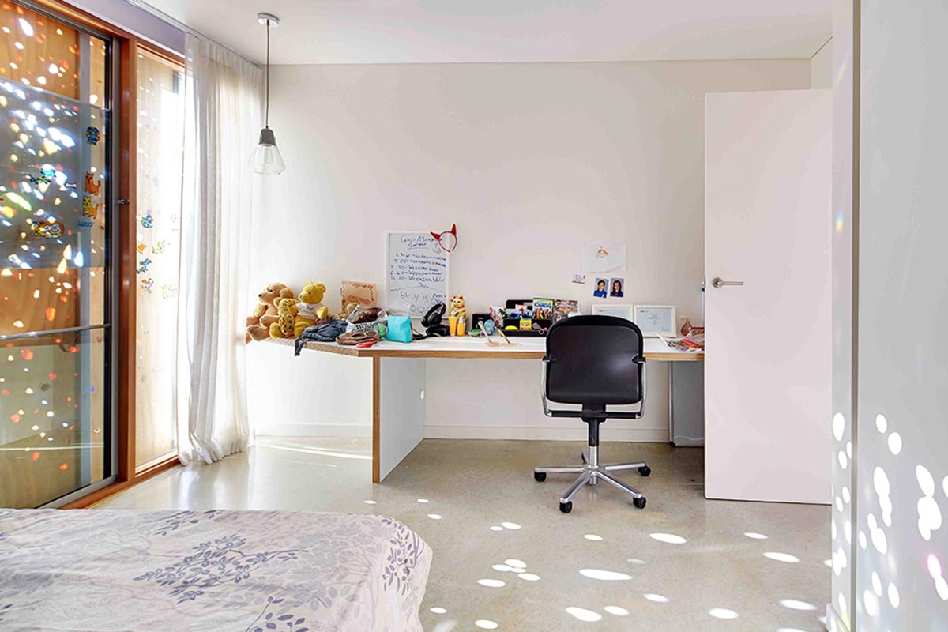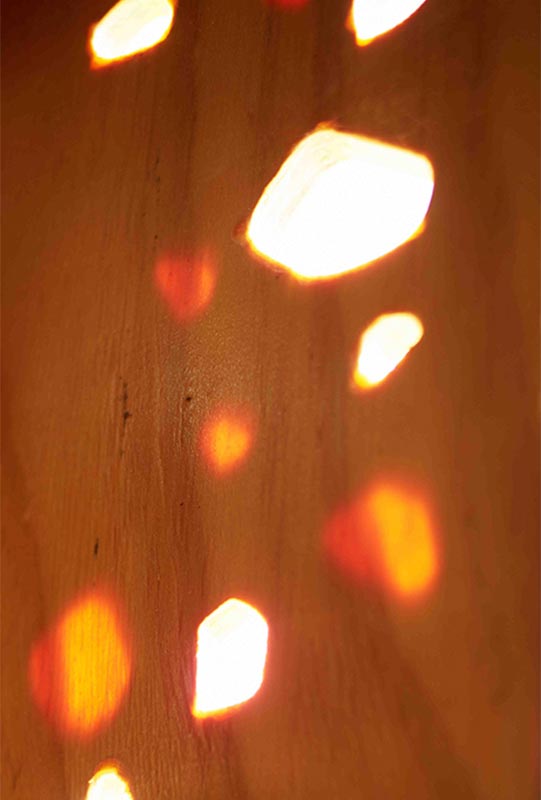Research – Art/Aesthetics/Industry
The project highlights Art and Technology collaboration through the innovative transformation of existing technologies. The material utilized was a laminated wood veneer, suitable for external application, and used in the exterior cladding of the read more...
PAMELA GAUNT: JONATHAN LAKE RESIDENCE
PAMELA GAUNT:
JONATHAN LAKE RESIDENCE
Jonathan Lake Residence: Integrated Patterned Sliding Screens – children's rooms
Client: Jonathon Lake Architects
Artist: Pamela Gaunt
Location: Redfern Street, Nth Perth, Western Australia
Date: 2015
Background
The architect brief required an artwork that was integrated into the building structurally and aesthetically and created privacy for the child occupants of the designated rooms. The screens developed were intended to reduce solar penetration into two of the rooms whilst simultaneously allowing light to filter through.
