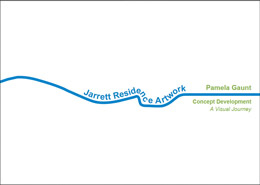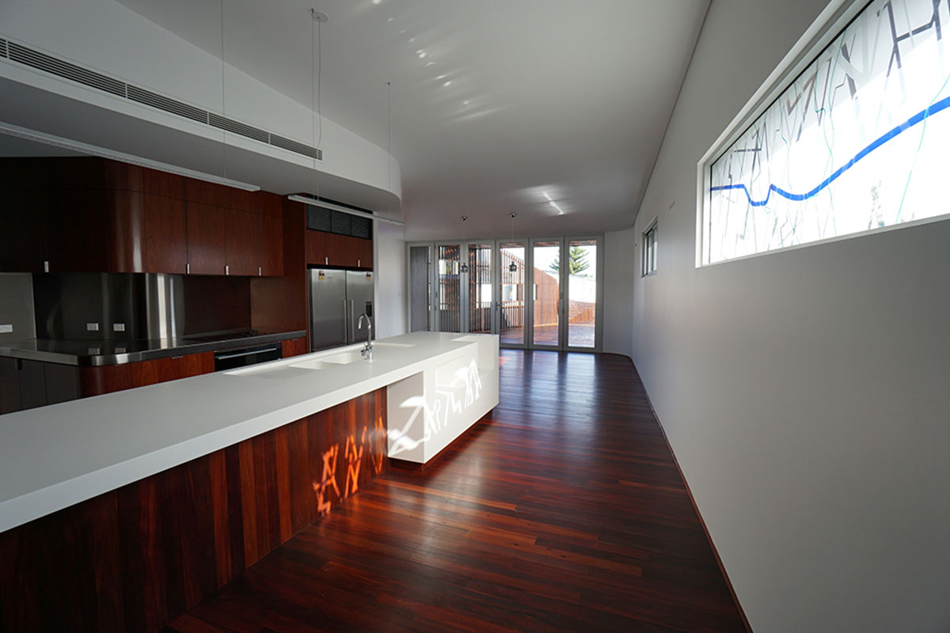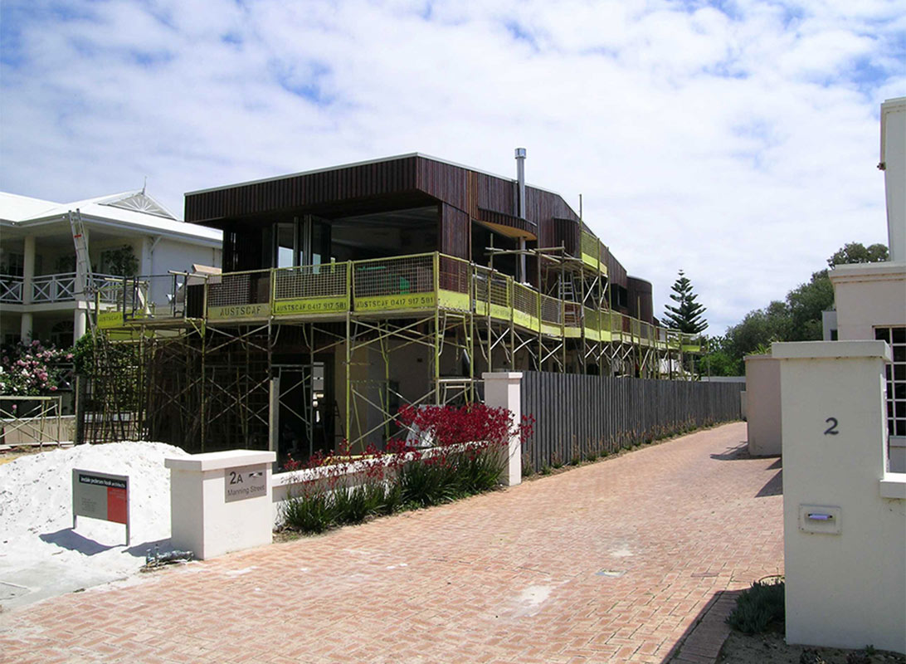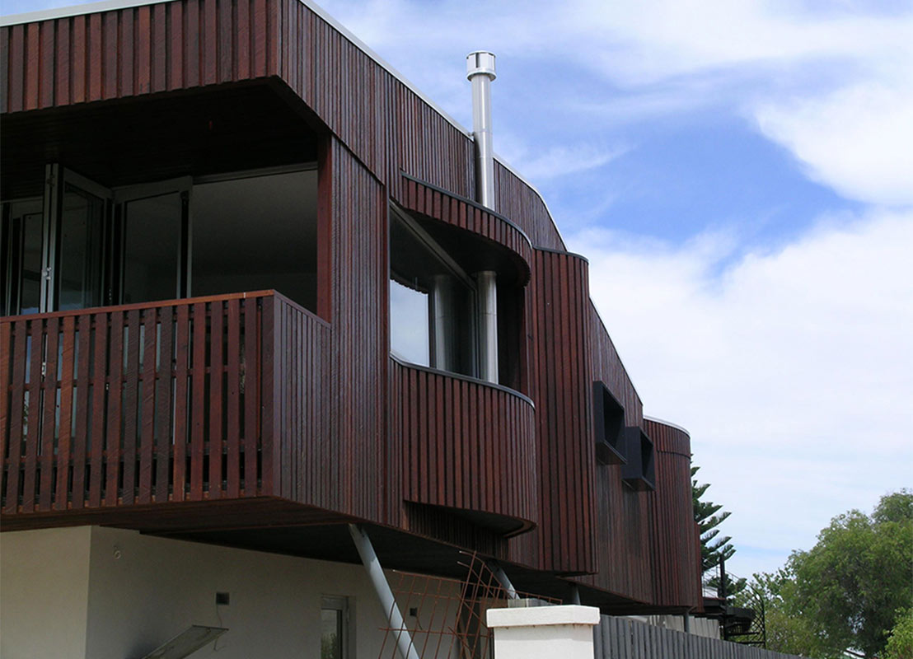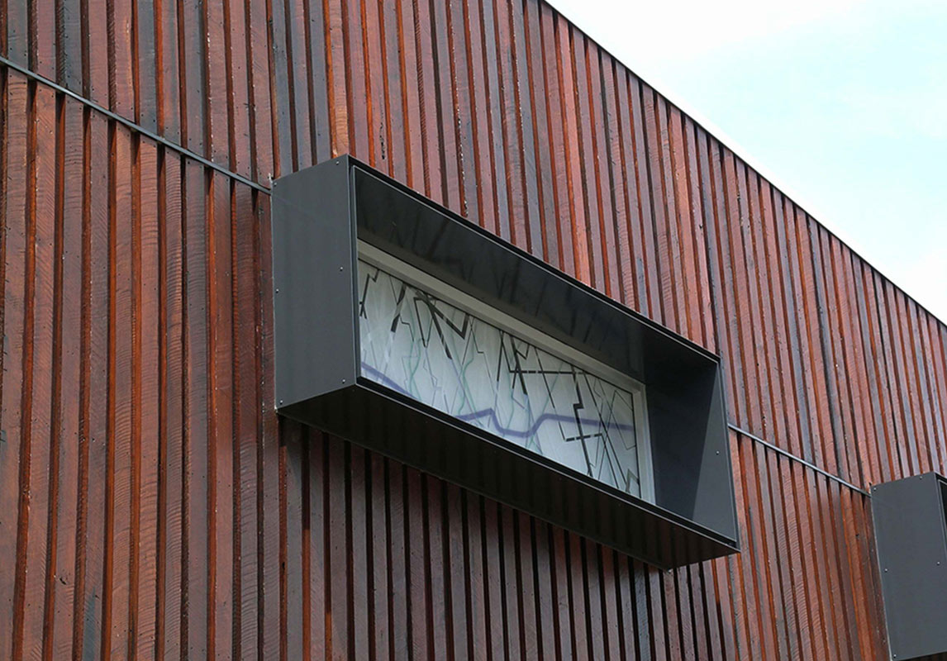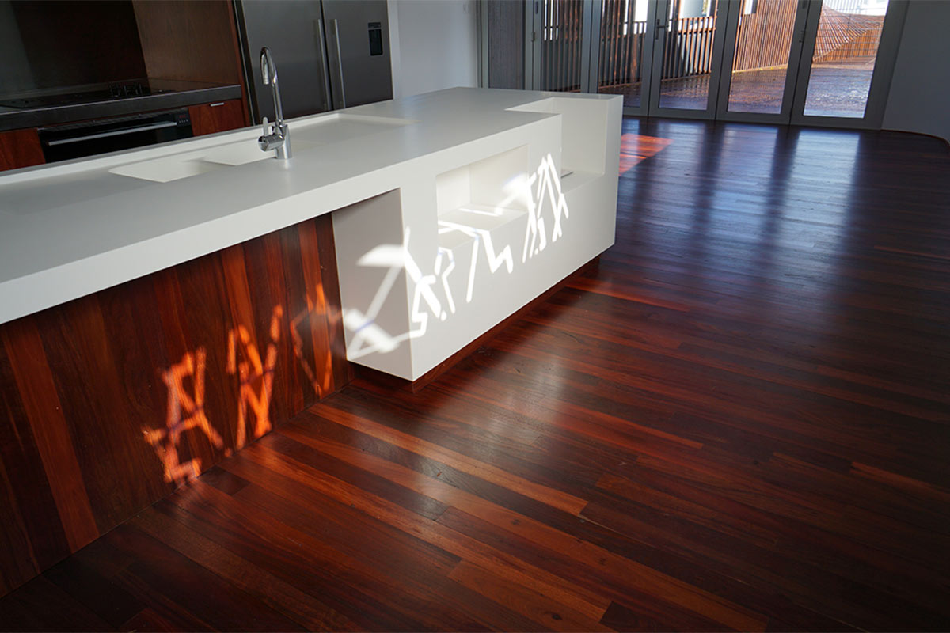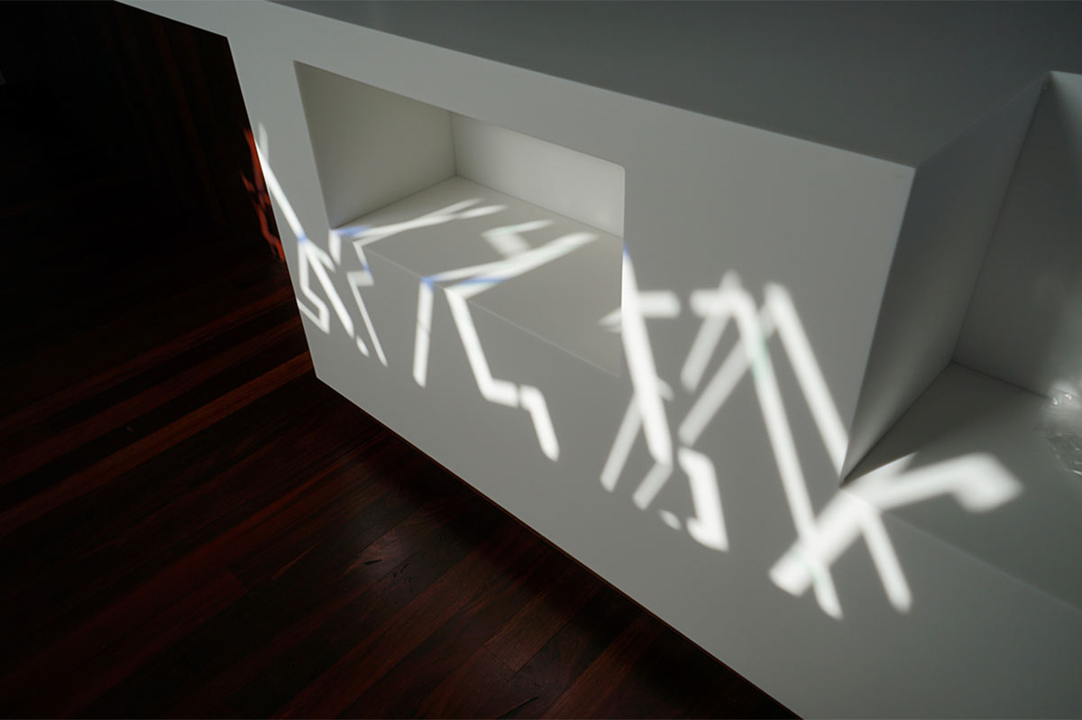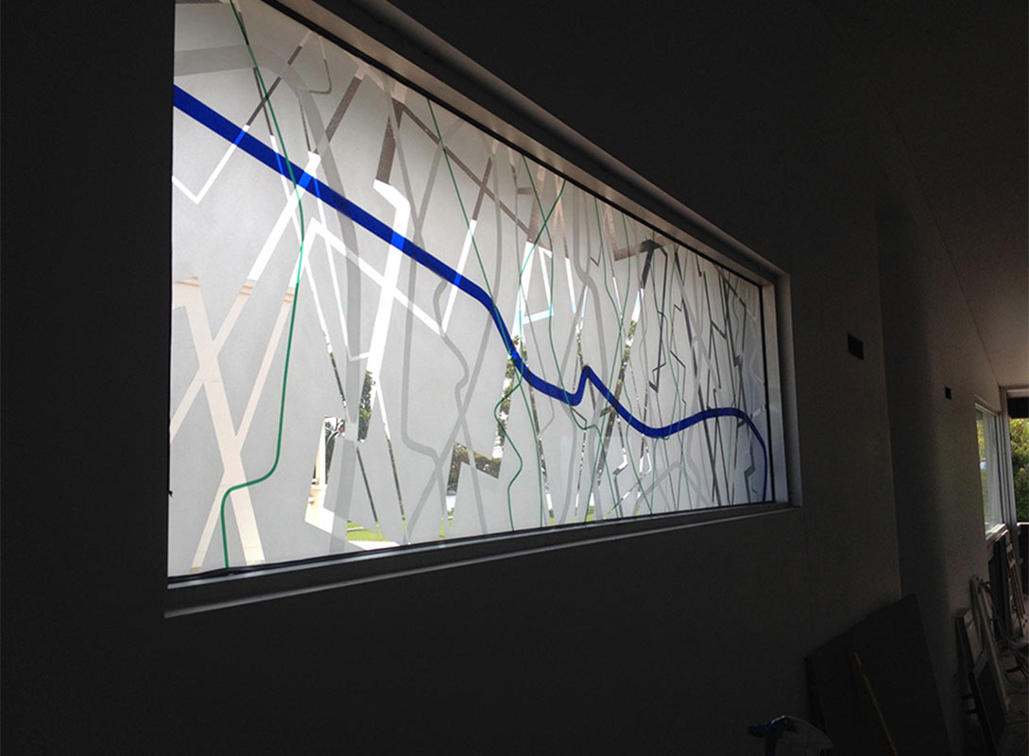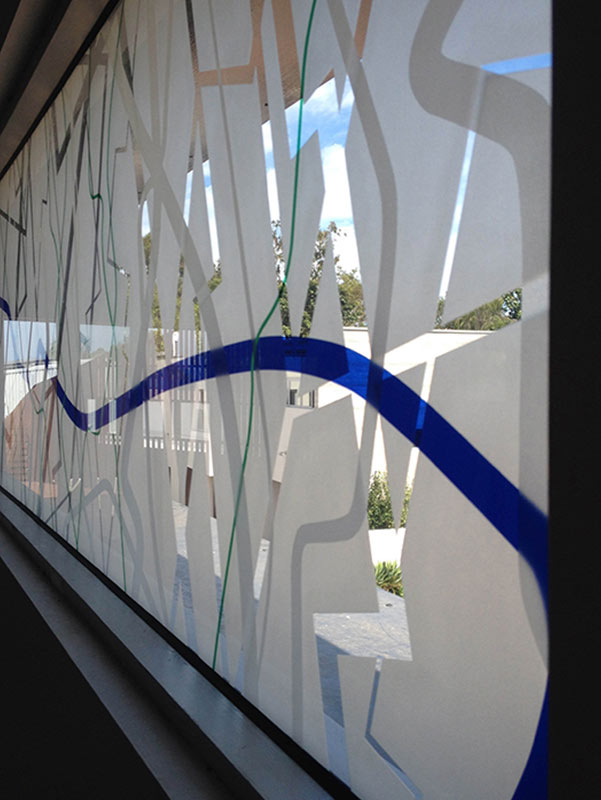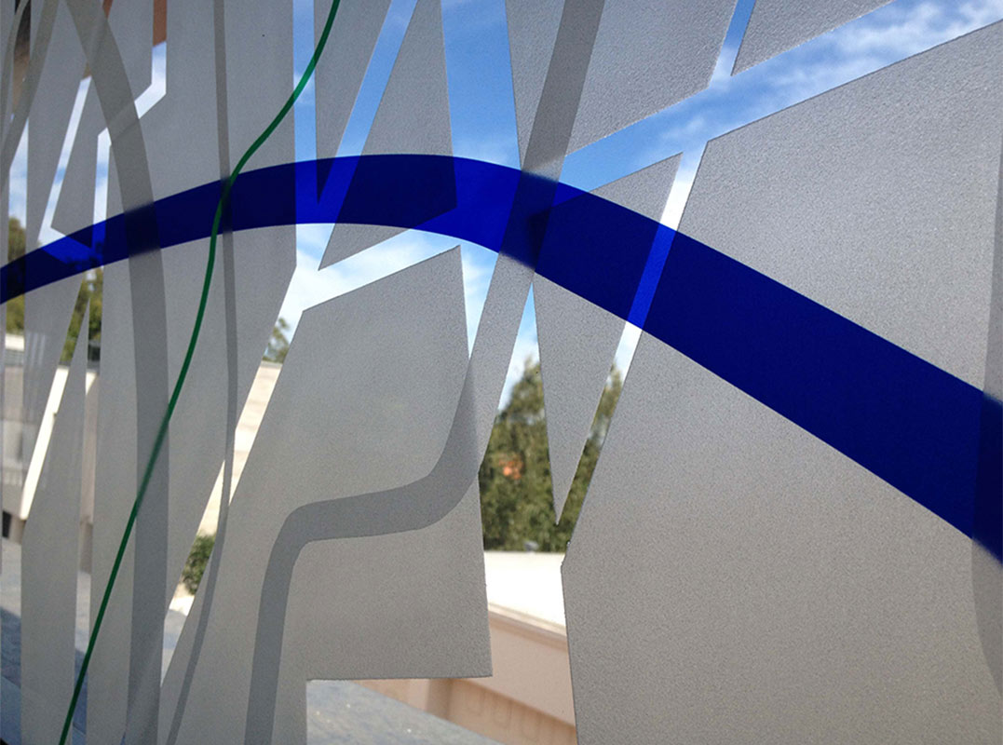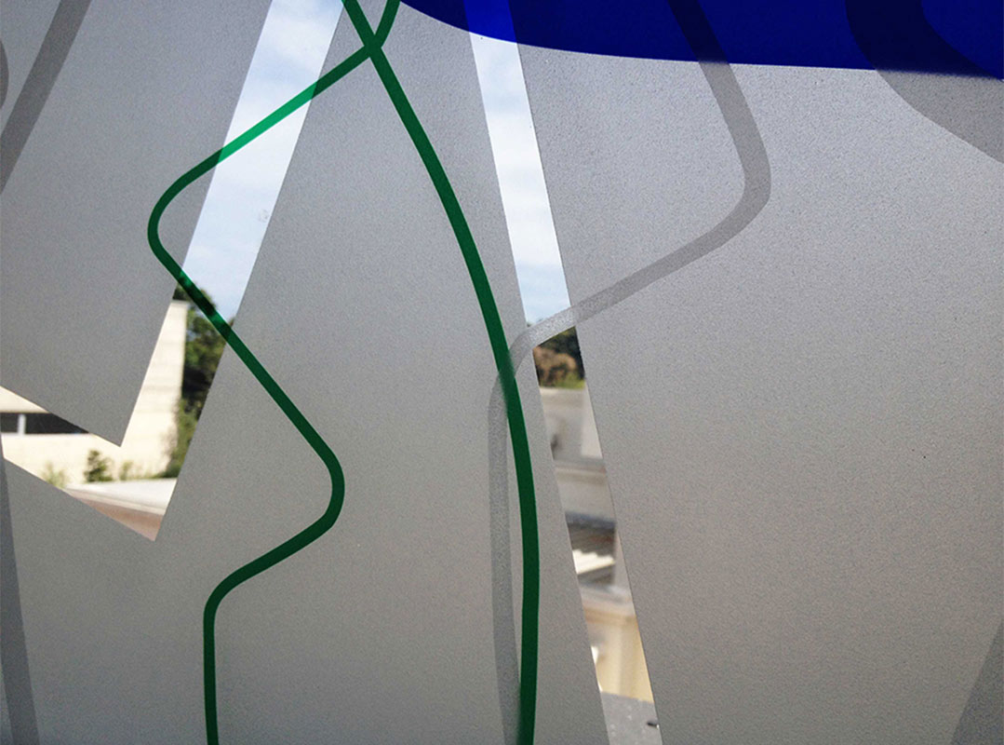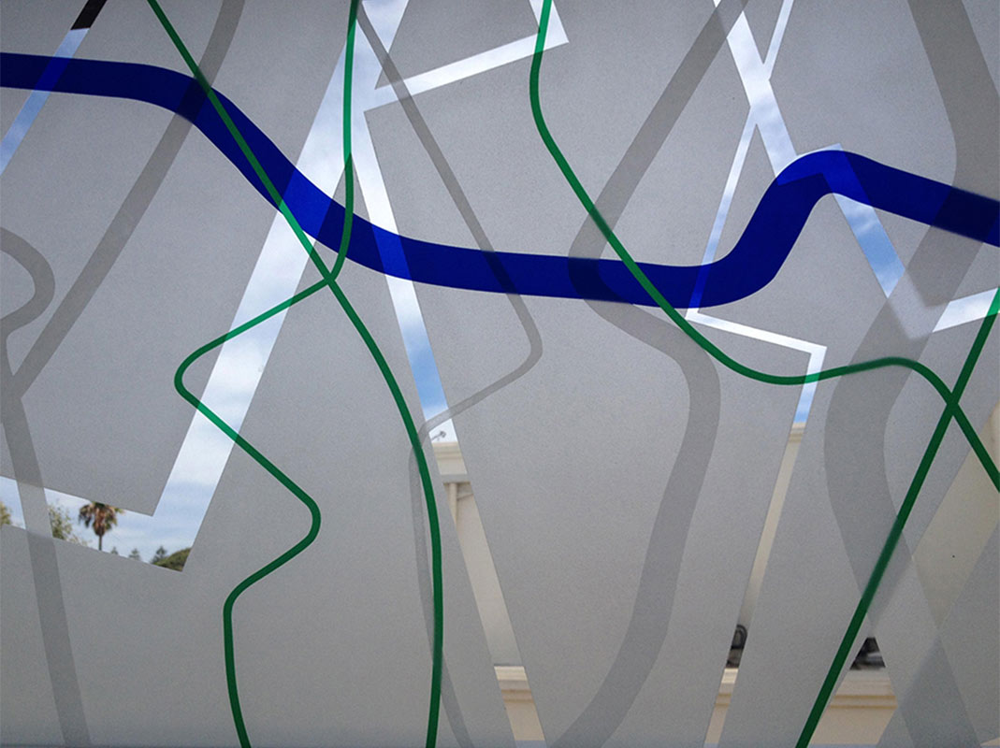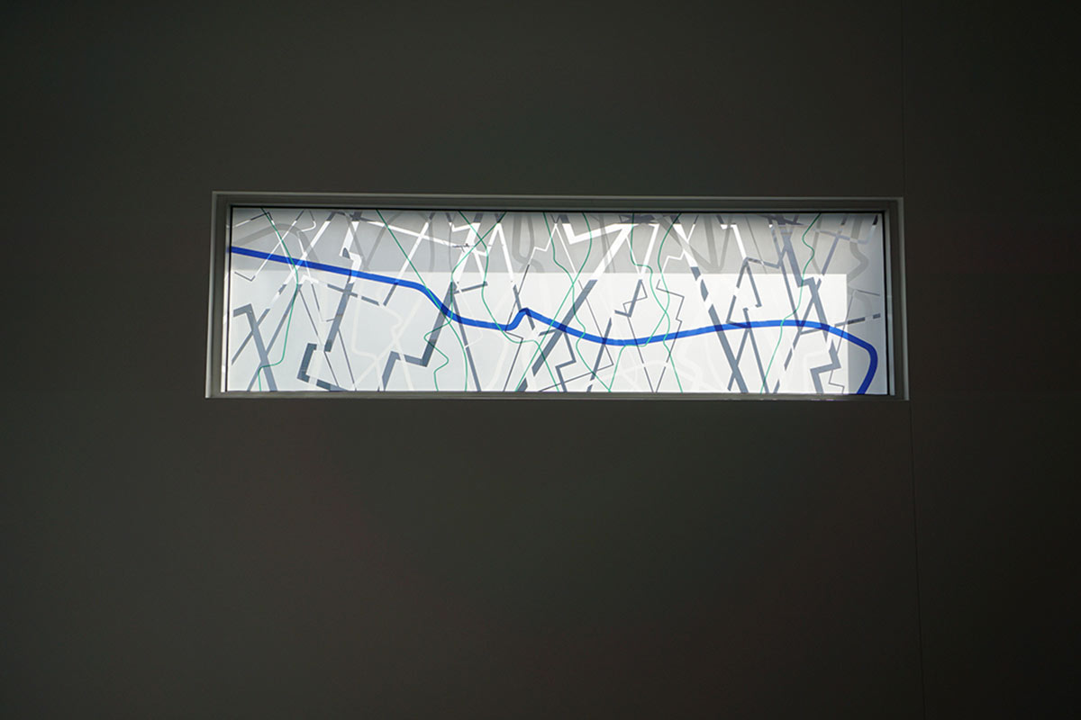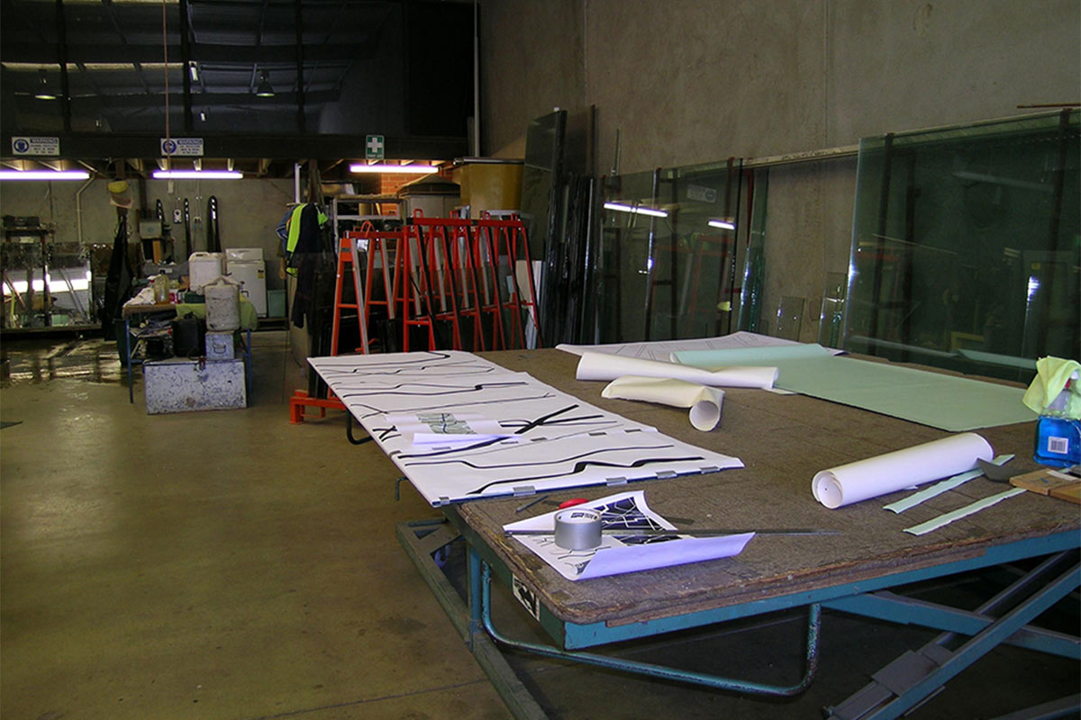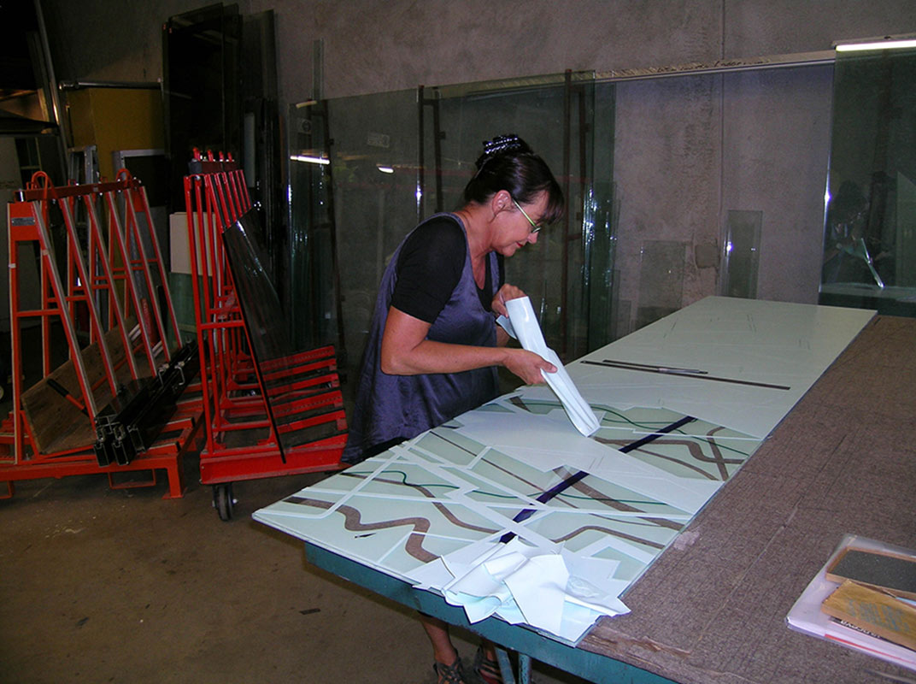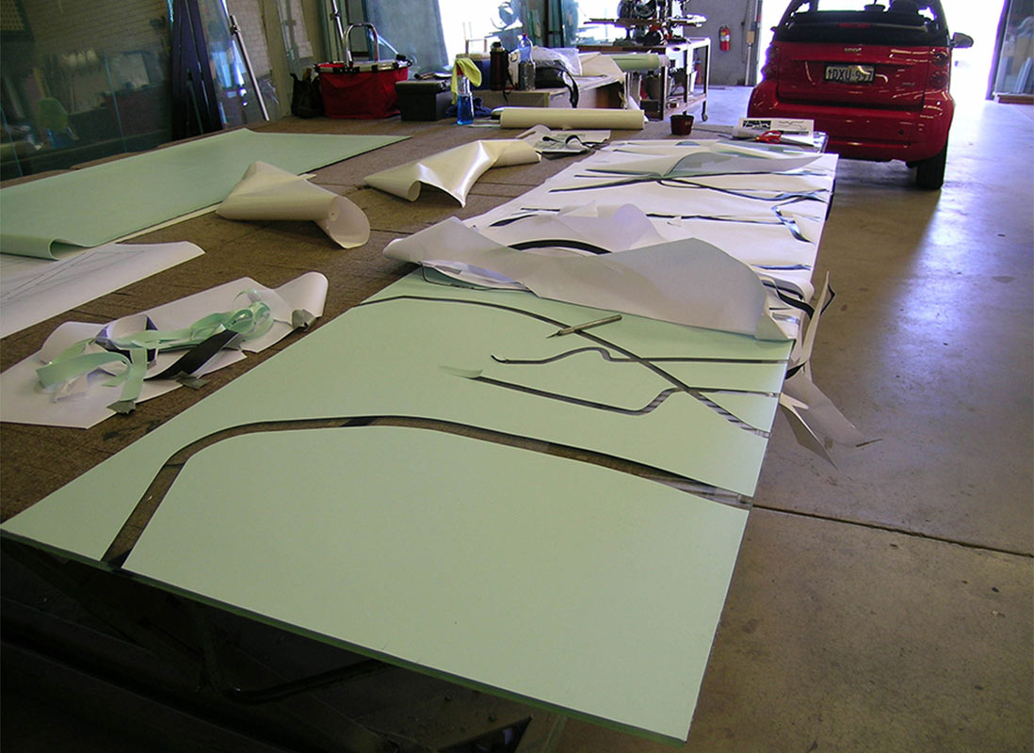PAMELA GAUNT: JARRETT RESIDENCE
PAMELA GAUNT:
JARRETT RESIDENCE
Jarrett Residence
Client: Veronica and Paul Jarrett
Architects: Iredale Pedersen Hook (IPH)
Artist: Pamela Gaunt
Location: Manning street, Mosman Park, Western Australia
Date: 2015
The concept evolved from discussions with the clients and a briefing session with architect Adrian Iredale. The unique ‘Jeckle and Hyde’ architectural approach between the ground floor and the upper level and the significance of the river in the conceptual and physical attributes of the building, were important aspects to consider but are also expressed in the aesthetics of the artwork. The ground floor landscape concept incorporating ‘Dancing Trees’ was also a consideration in the composition.
Tracings of the linear outlines of the two distinctly different levels of the building (as seen in the pdf) were converted to digital files then manipulated and merged, into a series of playful drawings. The outcome of this process was to overlay straight lines from ground level with the more organic linear elements from level two and give consideration to positive and negative compositional elements (i.e. which lines would remain transparent and which would be translucent).
A bold, coloured horizontal linear element sourced from upper level plans reflects the aesthetic language of the internal bulkhead that meanders through the ceiling of this level. This was a strong element in IPH’s design taken from the Swan River aerial view.
The other vertical coloured elements were also sourced from the upper level imagery and layered over the singular horizontal statement. The coloured lines were reproduced in the interlayer using a printed coloured interlayer film between two sheets of glass.
The results allow light into the building and simultaneously fragment the view to the exterior – creating a constantly changing and intriguing aspect to the space, according to the position and time of day viewed, with seasonal and climatic changes adding to the interest. Shadows and reflections appear in the interior space at certain points in the day.
