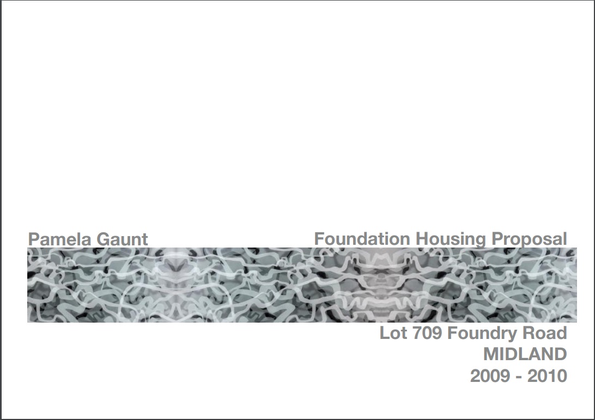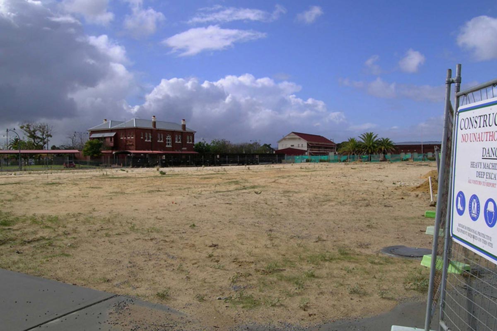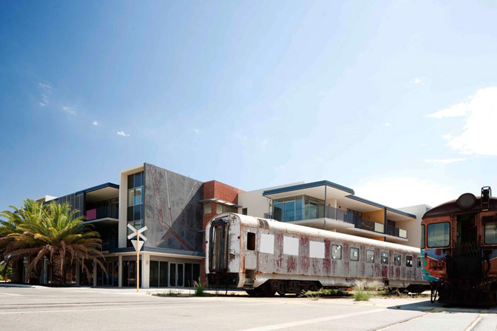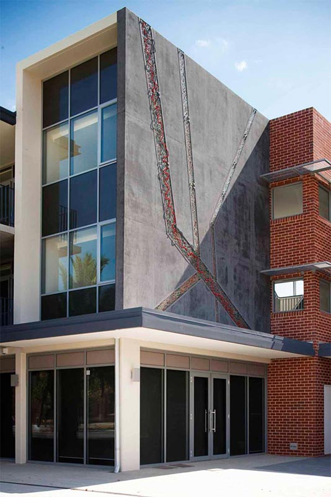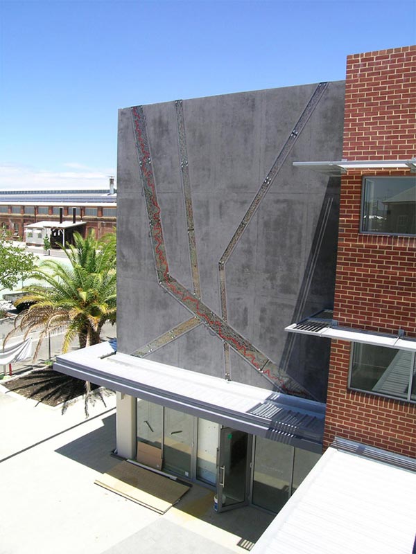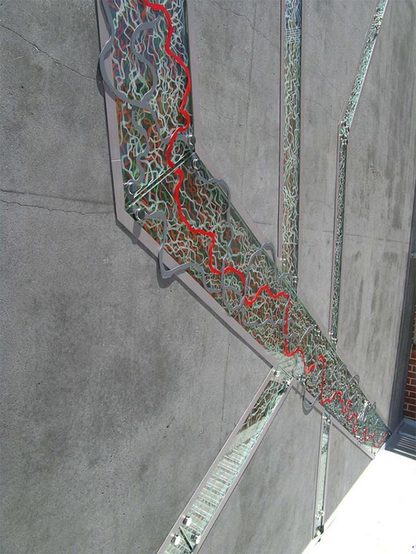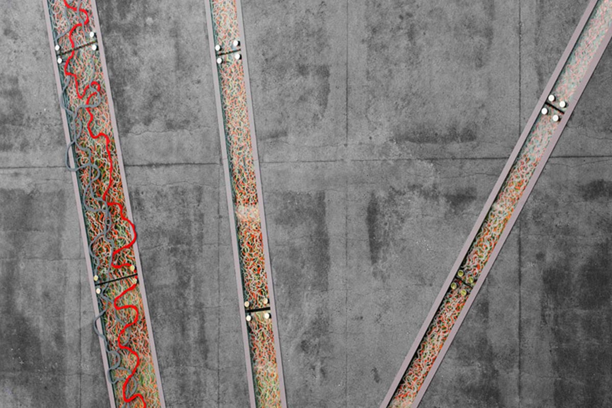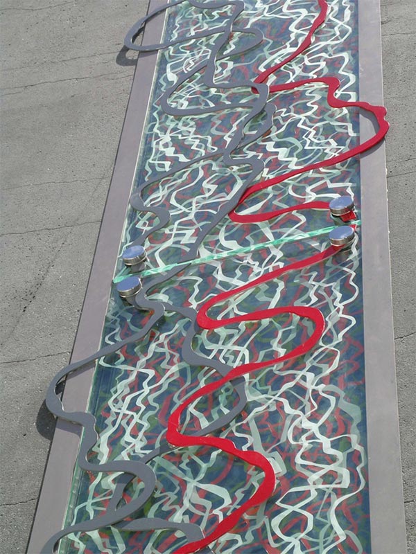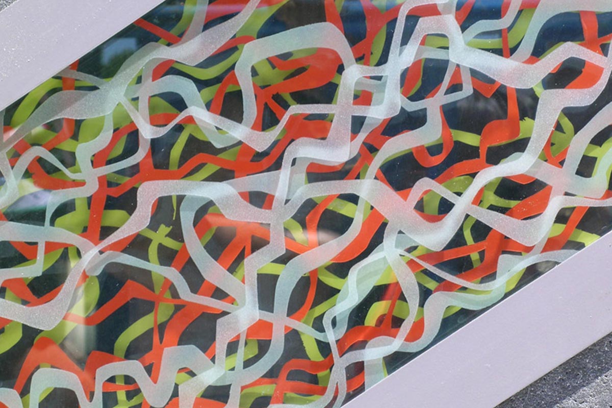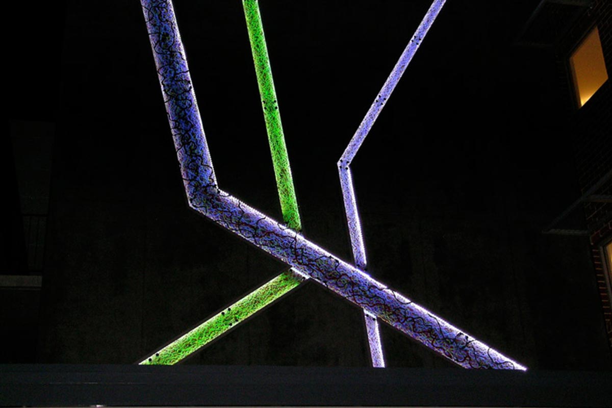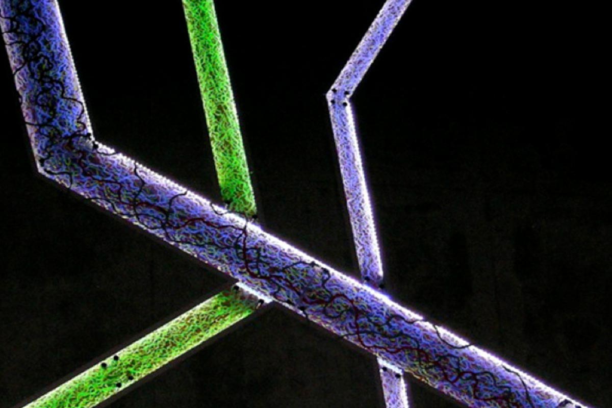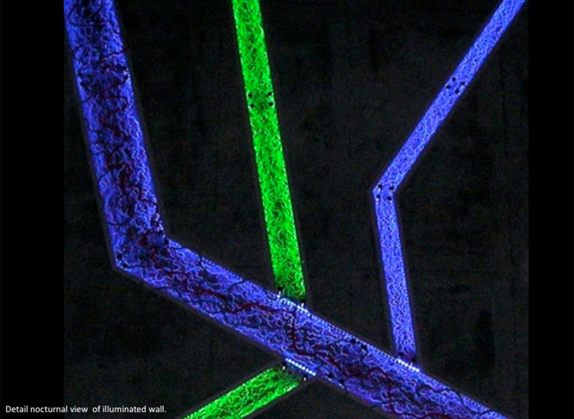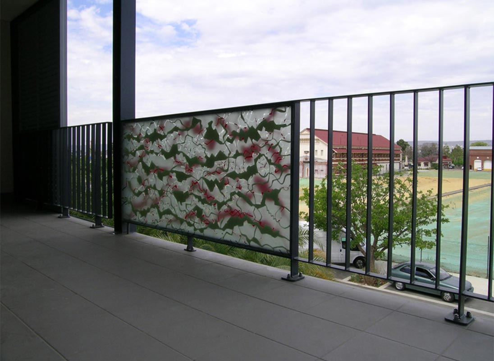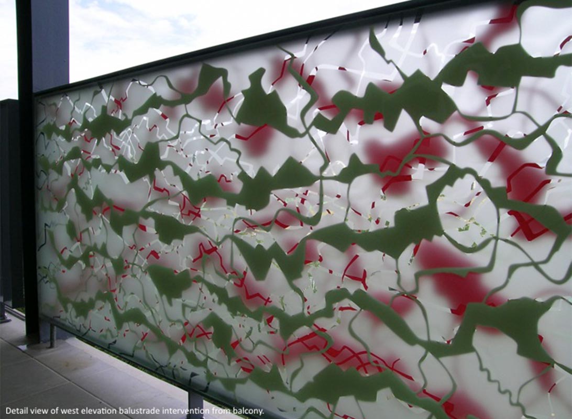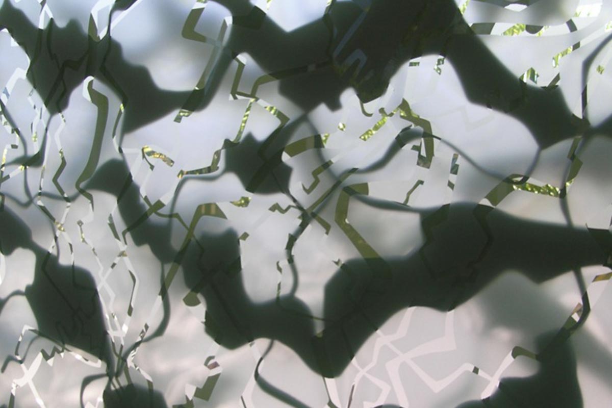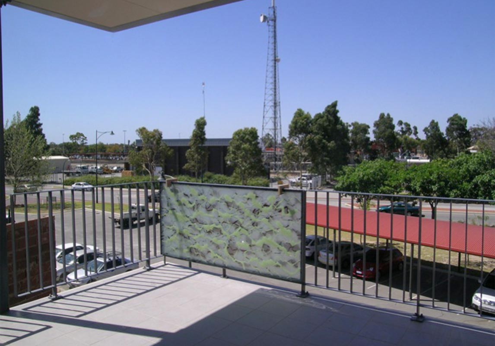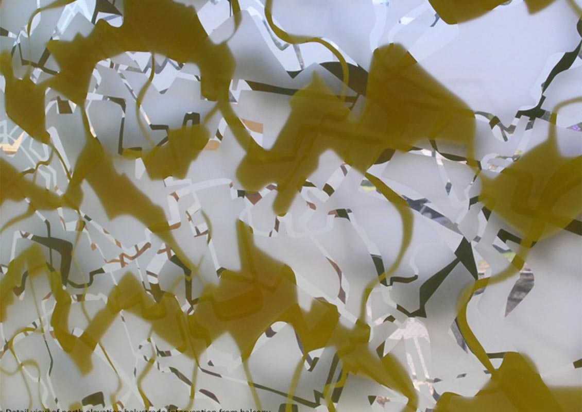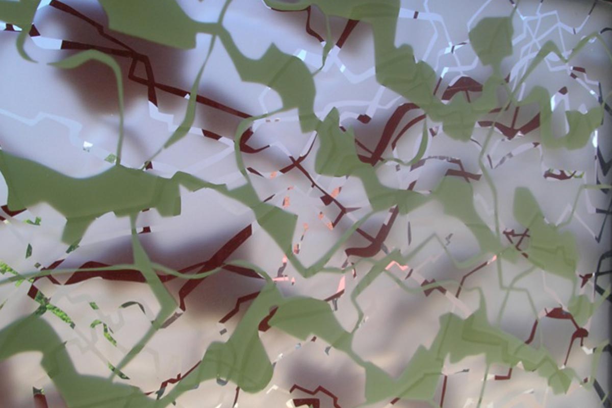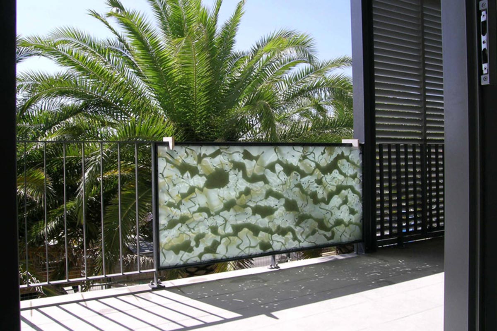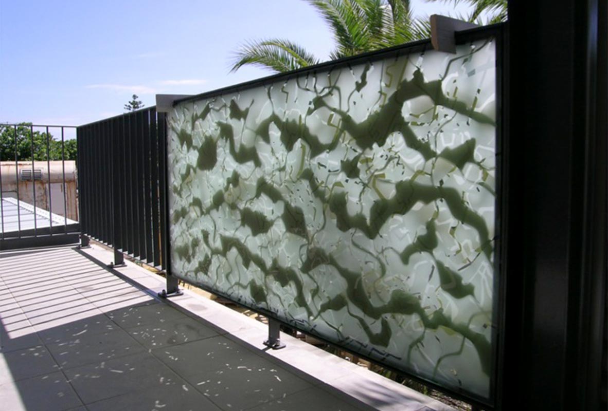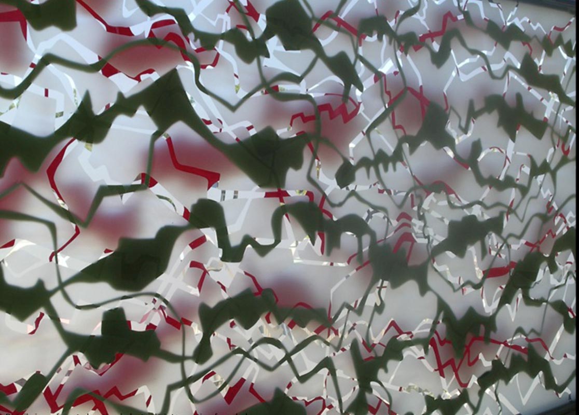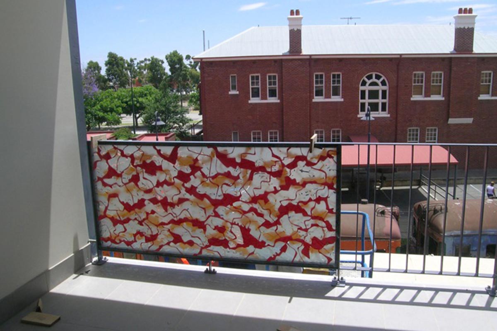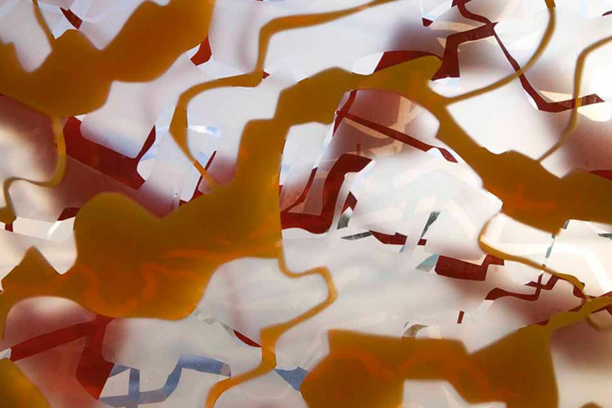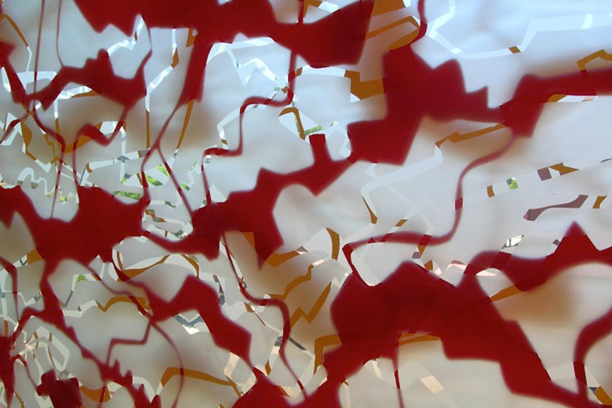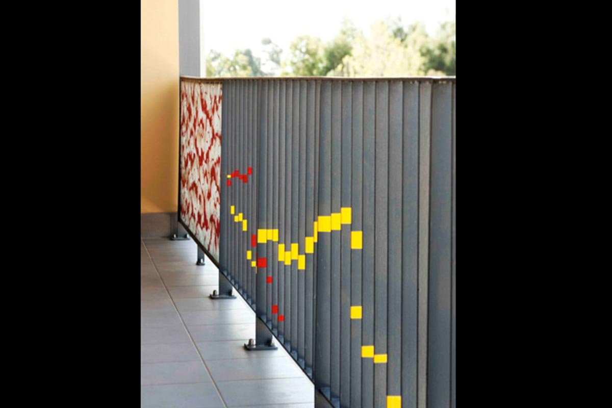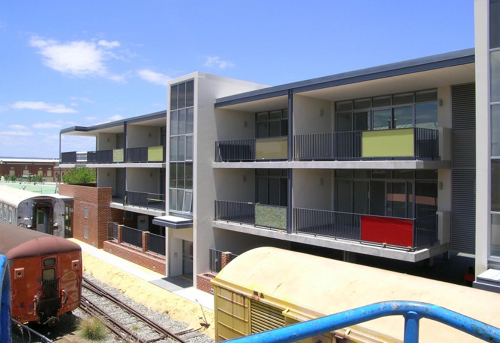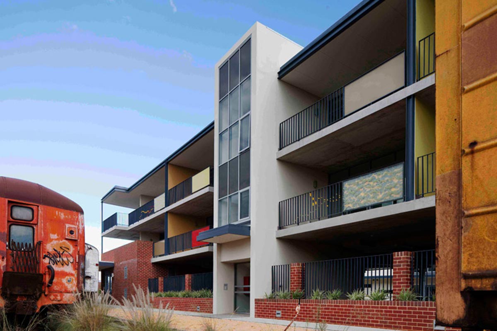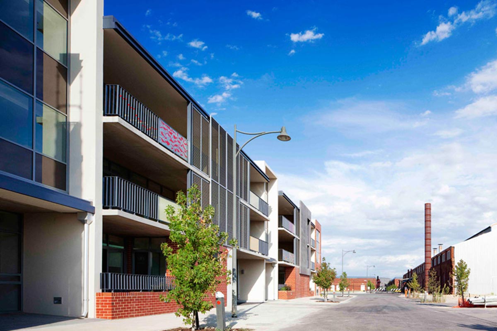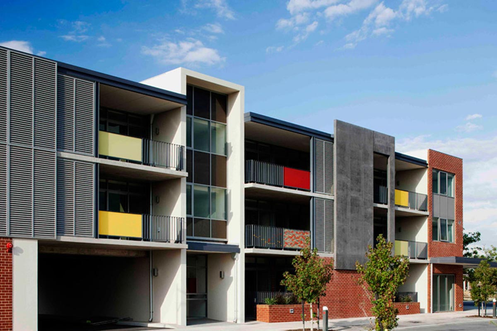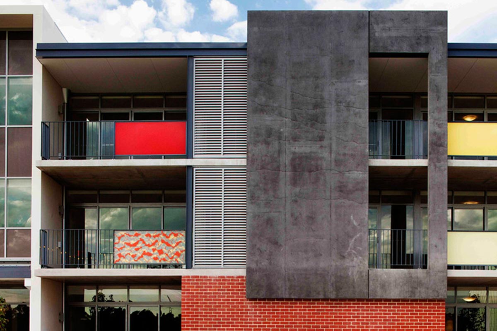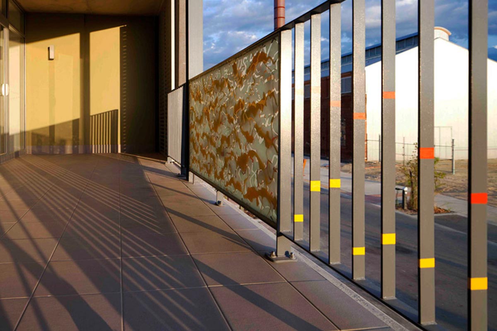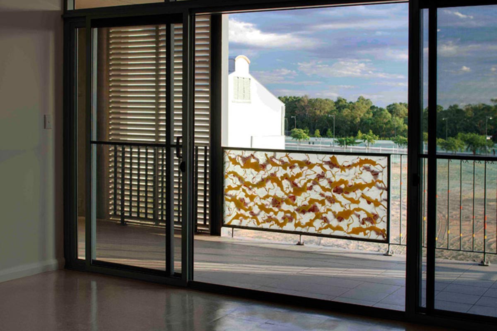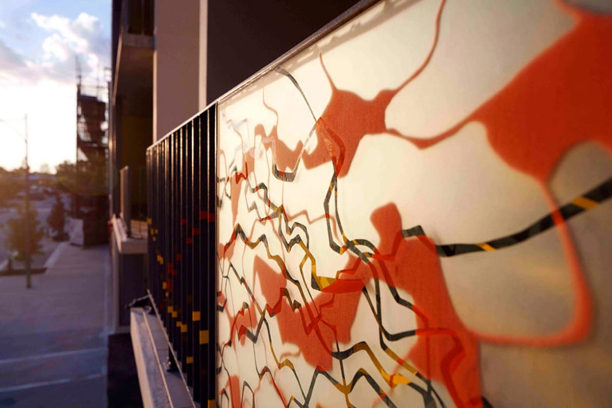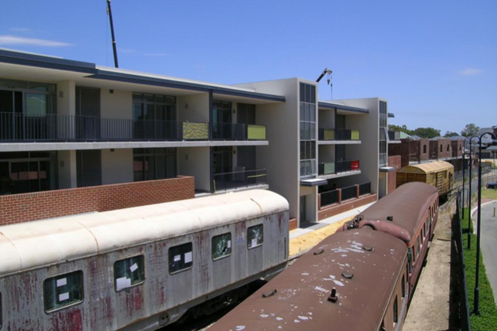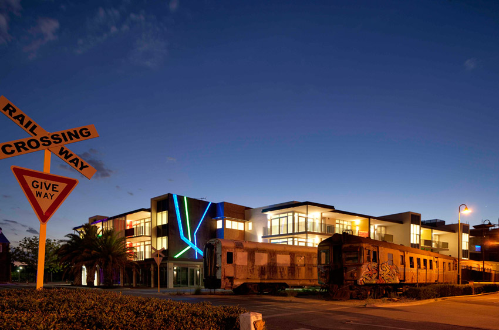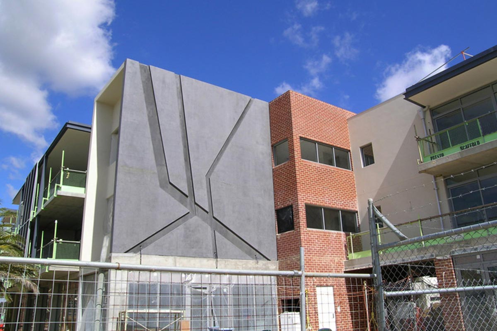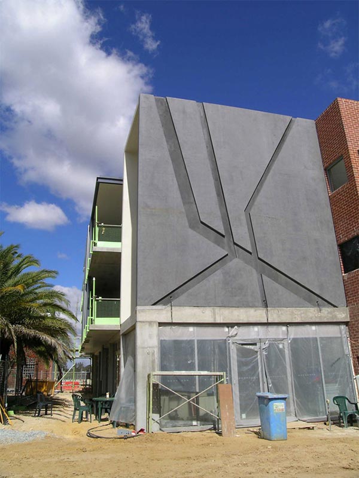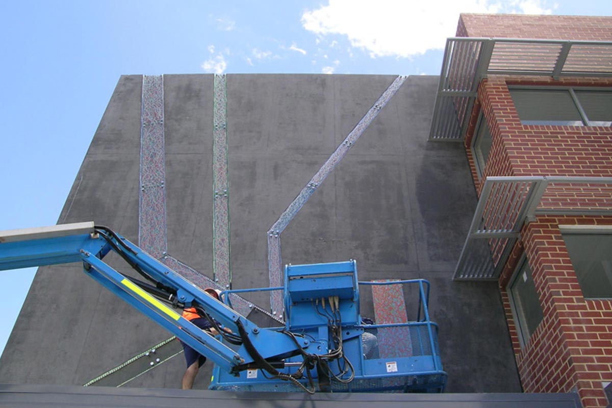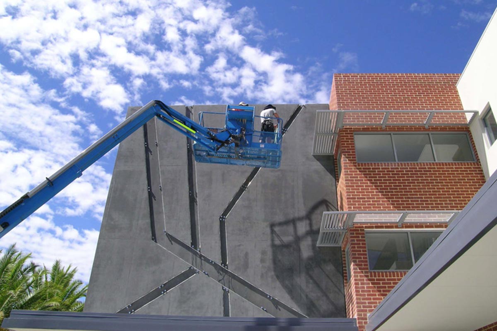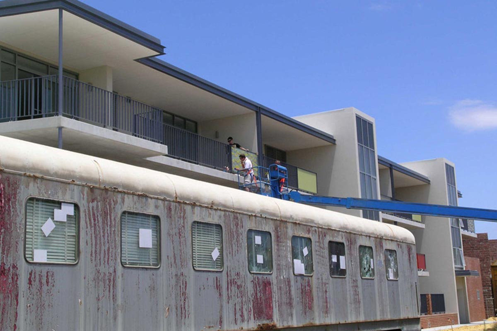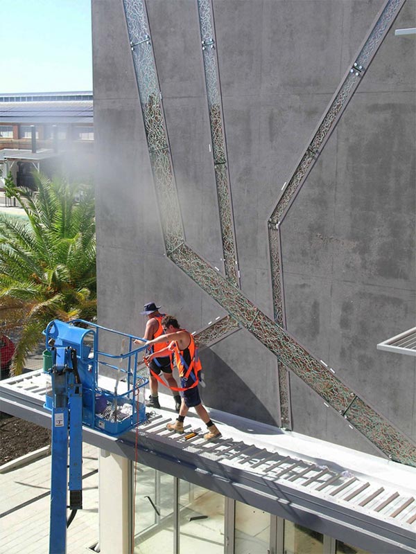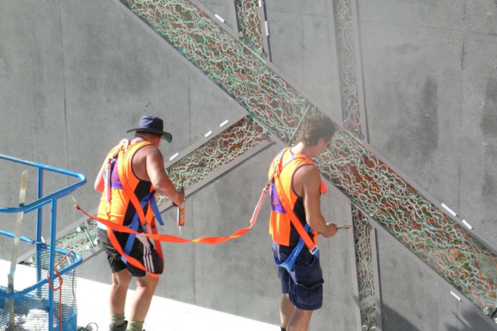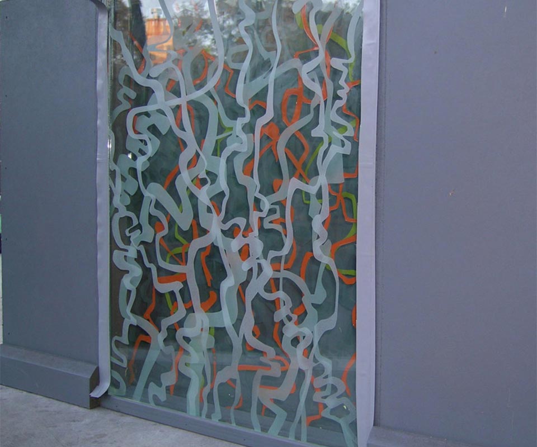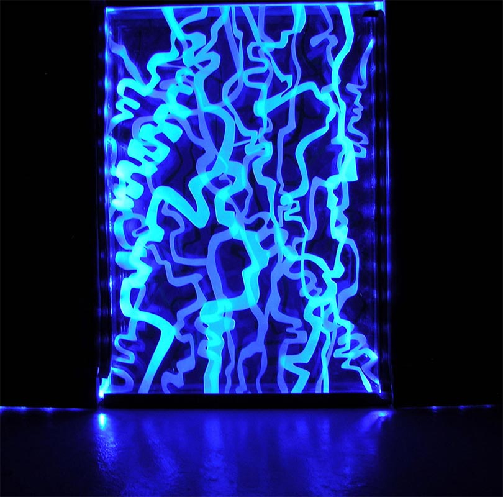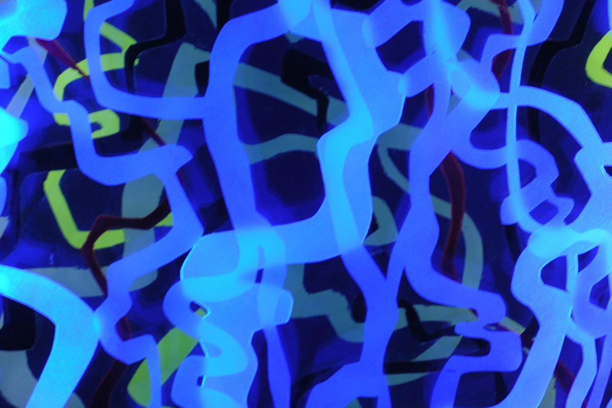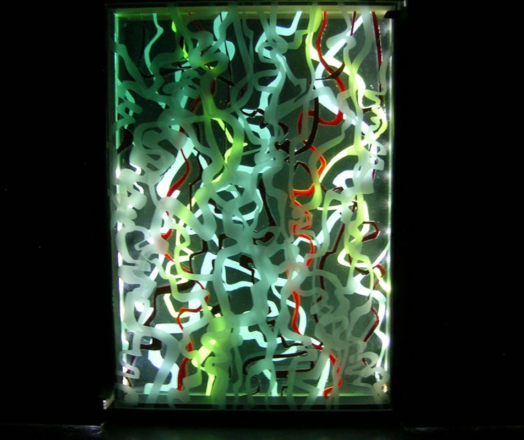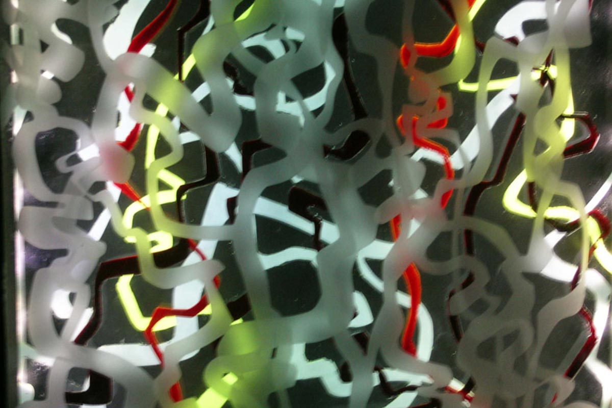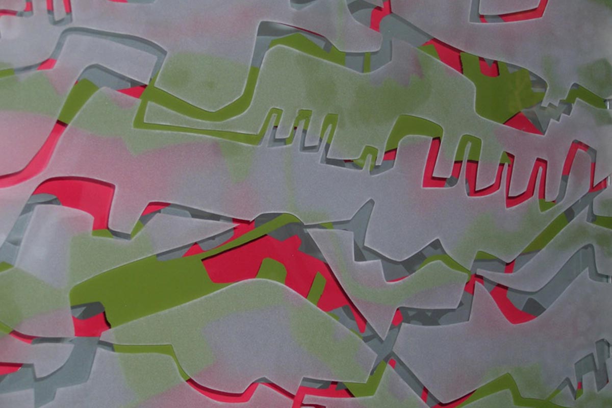PAMELA GAUNT: FOUNDATION HOUSING
PAMELA GAUNT:
FOUNDATION HOUSING
Foundation Housing: Social Housing Apartments
Architects: Jonathon Lake Architects
Artist: Pamela Gaunt
Location: Helena Street, Midland, Perth. Western Australia
Date: 2009 – 2010
Foundation Housing's imperative is to provide affordable and secure residential accommodation to families and individuals from diverse backgrounds, including those on low incomes and people with other special needs. In keeping with this philosophy, the project embeds artwork elements into the proposed architecture for the enjoyment of the tenants and the clients of the commercial spaces/units.
The main impetus for the artwork is to imbue an uplifting sensorial experience through layered and patterned elements whose visual quality change on a daily basis due to shifting lighting and seasonal conditions.
read more….
The imagery incorporated into the final design reinterprets visual material from the surrounding architectural heritage into visual rhythms, to reference industrial, functional, social and architectural features of the historic Midland Railway Workshops and other buildings.
It was important that the motifs and imagery used in the artwork convey a sense of purpose and meaning by referencing contextual elements that belong to both past and present aspects of the site. The multiplicity of formal, material and conceptual references to the site's past and the present identity is intended to be non-didactic and non-representational. Some of the proposed materials have a historical connection to the location and the role of the site (metal) while others are not ‘new' materials, but their application has a contemporary resonance (glass, lighting).
It is also intended that the lighting aspect of the artworks for Foundation Housing establish ‘a nocturnal dialogue' with the adjacent LED tower by Warren Langley.
Artwork Location
1. Balustrading with illuminated coloured glass panel inserts in x 7 apartments
2. Cast Concrete Wall Façade, approx 8 x 8 mts., with nocturnal illuminated.
Materials and Techniques
Balustrading: Each balustrade x 2 glass panels; paint, LEDs; acrylic mirror; double sided sandblasting; hand cut mask-out.
Wall: cast insert; LEDs; x 2 sheets glass for each section – painted back and sandblasted front; timers; painted aluminium overlay and frame.
…read less
